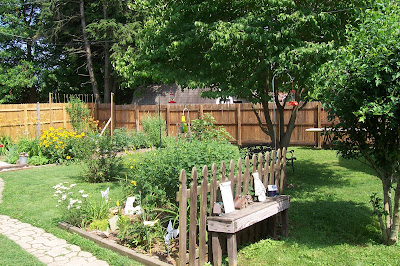
Here's a picture from the overhead door side. I still have to do my electric and that small rectangle to the left of the overhead door is where the meter will go.

Here's what it looked like when I had the first 2 gambrels up.

A blog about our progress in building a pole barn style garage in the side yard. It will be 20' x 36', with an attic and gambrel roof. Day one was 5 Jun 05, so if interested, start at the bottom and work your way up for a chronological read.



No comments:
Post a Comment